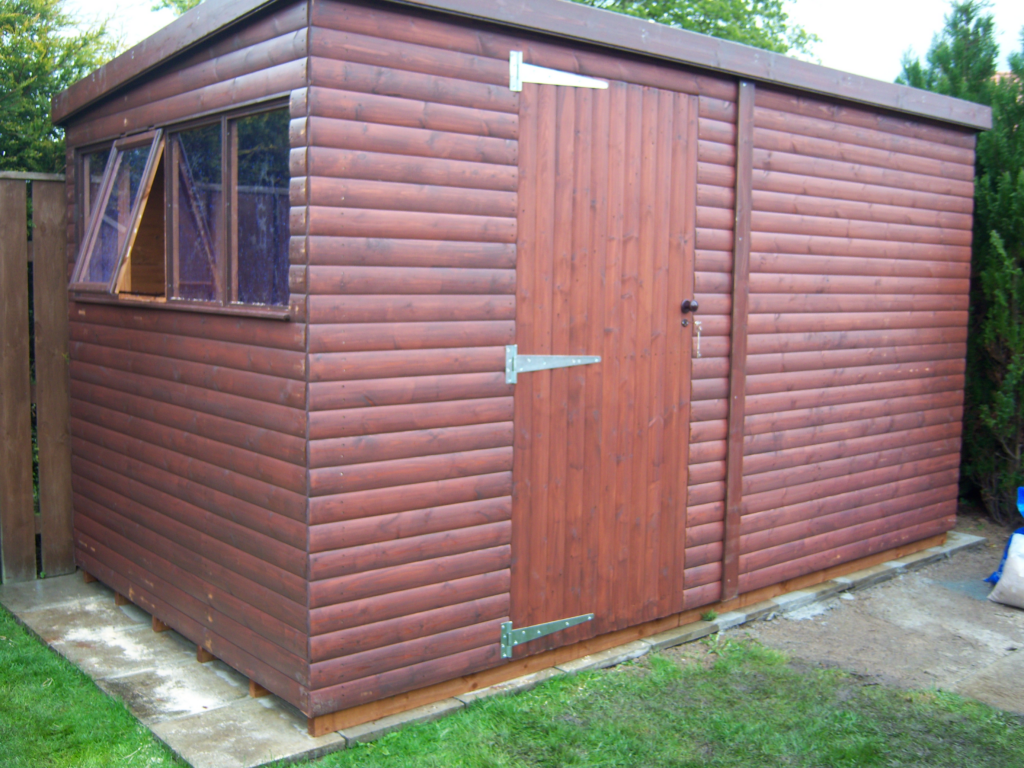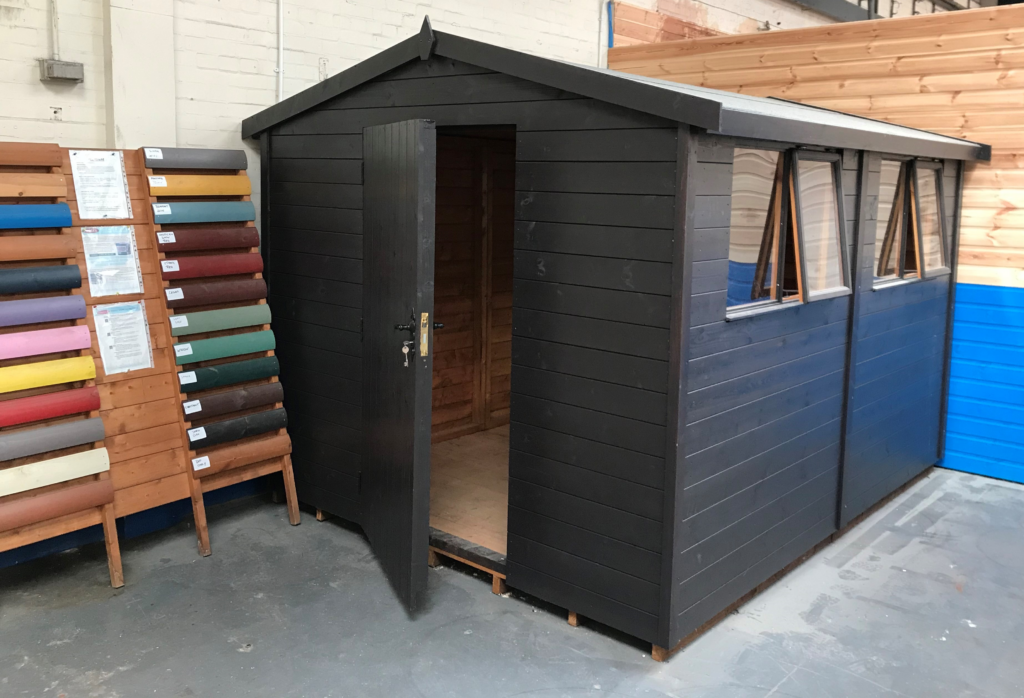Standard features include:
- 3” x 2” Framing throughout
- 1″ T&G V joint or Log cladding
- 1″ T&G Floor
- ½” T&G Roof
- Polyester mineral felt to roof (optional EPDM rubber)
- Glazing in acrylic Perspex
- 16” T-hinges and Mortice Lock to 3′ Wide Door
- Joinery made Windows (1 opening) in each
- 6″ Extra Height, generous headroom
- Dip treated inside and out
- 3 additional coats Protek woodstain to exterior – choice of colours available
PENT WORKSHOP
Interior Heights
Front 84″ Back 78″

APEX WORKSHOP
Interior Heights
Eaves 75″ Ridge 87″

|
Pent or Apex SAME PRICE |
||
|
Size |
1″ V Clad |
1″ Log Clad |
|
8×6 |
£2,498 |
£2,632 |
|
9×6 |
£2,790 |
£2,931 |
|
10×6 |
£3,002 |
£3,154 |
|
8×8 |
£3,125 |
£3,280 |
|
12×6 |
£3,320 |
£3,488 |
|
10×8 |
£3,434 |
£3,606 |
|
12×8 |
£3,857 |
£4,049 |
|
12×10 |
£4,491 |
£4,755 |
Internal Heights
Pent: Front 84″
Rear 78″
Apex: Eaves 75″
Ridge 87″
Any size made to order
Please refer to optional extras page, for any extra options you may require
